1Help with improving energy efficiency
In 2021, the Directorate for Cultural Heritage launched a climate strategy for the entire cultural environment field up to 2030. In order to meet the climate challenges we are facing, we need both measures for climate change adaptation and for reducing greenhouse gas emissions. In order to reduce greenhouse gas emissions, it is important to preserve, use and improve the energy efficiency of older buildings.
Improving energy efficiency is a collective term for all measures that result in less energy being used. In an old building, recommended energy efficiency improvement measures include: sealing around windows and doors, installing a temperature control system and installing secondary glazing. In fact, the most effective measure you can take is to choose an efficient heating source, such as a heat pump.
Installing an air-to-air heat pump is a low-threshold measure that is beneficial when we weigh up cultural heritage interventions in relation to achieved effect. An air-to-air heat pump is the single most effective measure in relation to investment cost, and the effect is immediate.
You will see the results from one electricity bill to the next.
Essentially, an air-to-air heat pump is a reversible measure and it is possible to be flexible and creative when it comes to placement. With some exceptions, most buildings can accommodate an air-to-air heat pump.
The Directorate for Cultural Heritage recommends that homeowners install a heat pump before other and more comprehensive, costly and irreversible measures are implemented. This guide provides you with good advice on how to proceed, and remember that installation of a heat pump may be subject to application!
2Choice of heat source affects greenhouse gas emissions
Installing a heat pump is a wise choice to reduce energy consumption and cut electricity bills. Another positive effect is that it also cuts greenhouse gas emissions from the building. It is a fact that all energy sources lead to greenhouse gas emissions. An energy source is, for example, electricity, firewood or district heating. Greenhouse gas emissions from energy use are therefore related to the type of energy source used and how much energy is used. In order to reduce greenhouse gas emissions, you can either change energy sources, reduce consumption, or do both.
Old buildings usually have a greater heating demand than new buildings, which is why they often use more energy for heating than new buildings. If you reduce energy use in older houses, you also reduce greenhouse gas emissions. An electric panel heater is not very efficient at converting electricity into heat. An air-to-air heat pump, on the other hand, is much more efficient. This means that even though both use electricity, the heat pump requires less to provide the same heat. When electricity consumption decreases, greenhouse gas emissions also decrease. Therefore, installing more efficient heating systems in old buildings is a climate measure. In addition to switching to a more efficient heating source, it is wise to implement gentle energy efficiency improvement measures on the building, such as sealing air leaks and installing secondary glazing. [1]
[1] ‘Greenhouse gas emissions from upgrading old buildings. 24 case studies from Innlandet’.
3Recommendations for installing an air-to-air heat pump
- Avoid placing the heat pump on a facade that overlooks public spaces, streets or courtyards.
- Take important elements of the facade into consideration when choosing a location.
- Install heat pump housing and paint the heat pump housing, ductwork and cables in the same colour as the house. Optionally, pipes and cables can be hidden behind the cladding.
- An air-to-air heat pump makes a bit of noise – think about your neighbours if you live in a densely populated area.
- Place the outdoor unit well above the ground and ensure good drainage.
- Ask the installer for reference projects regarding heat pumps on houses worthy of protection, and have a good discussion about where it should be placed before it is installed – there are often several possible solutions.
- Make sure that both the company and the installer performing the job are F-gas certified.
Smallholdings: Good solution
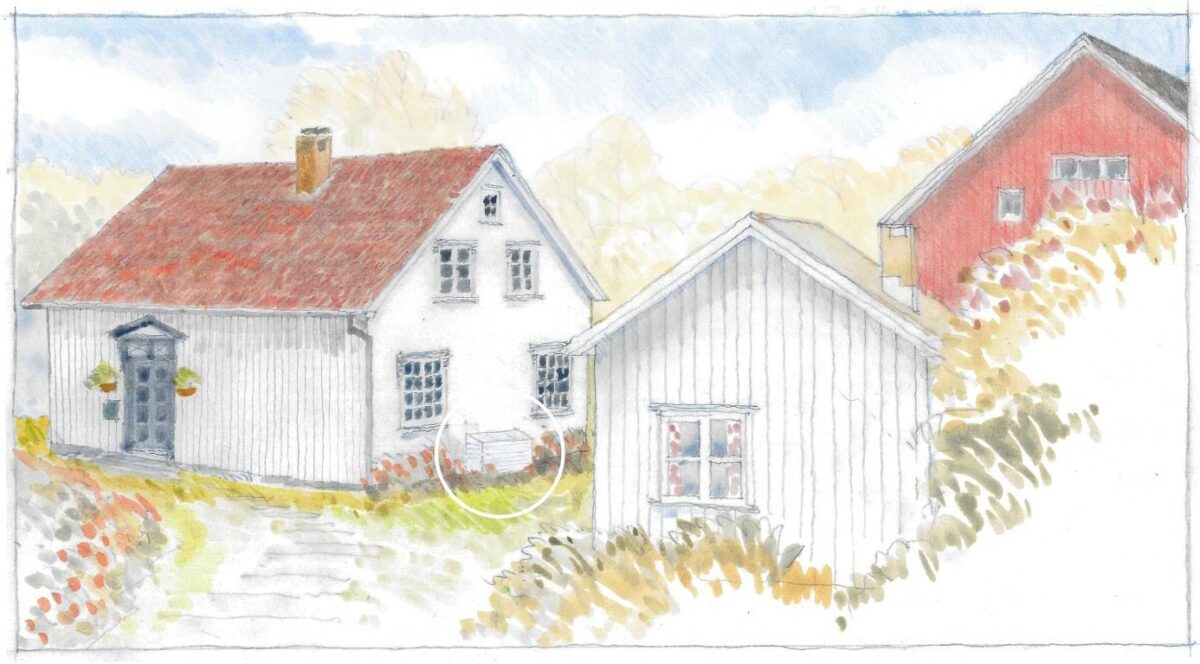
Smallholdings: Bad solution
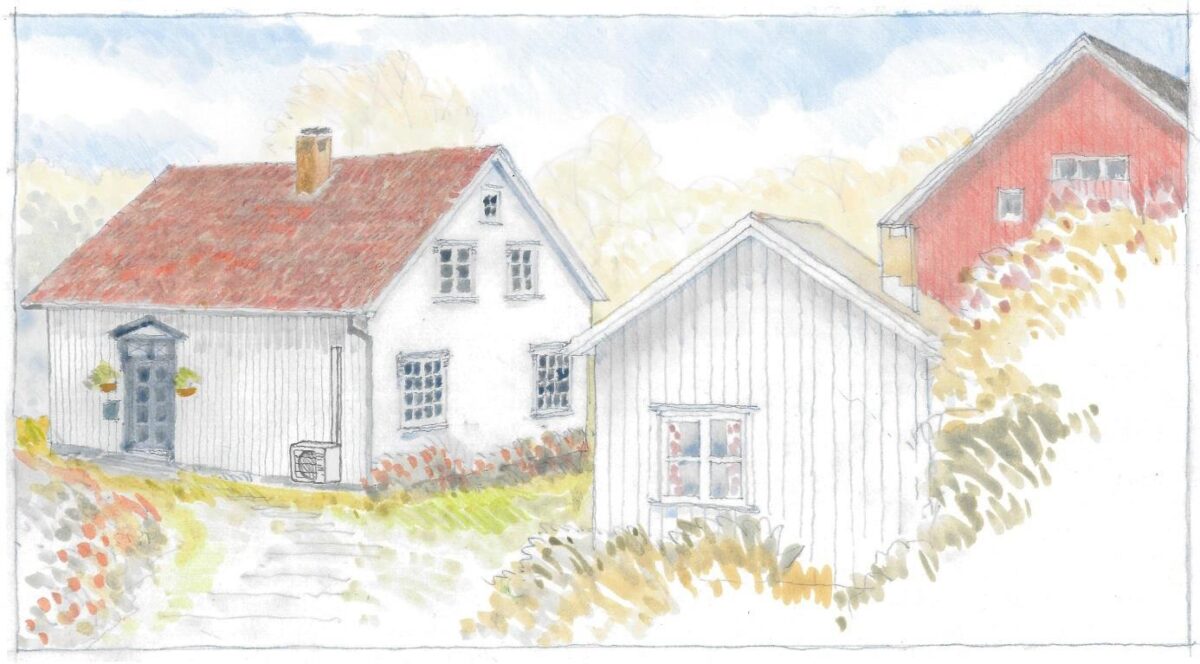
4Heat pumps in protected buildings?
A good number of buildings in Norway are protected pursuant to the Cultural Heritage Act, the Planning and Building Act, or the Svalbard Environmental Protection Act. Listing is the strictest form of protection in Norway. Listed cultural monuments and sites are considered to be of national value, and protection means that encroachments/interventions or changes must be approved by the authorities.
Many buildings have regional or local value and can be protected through the Planning and Building Act. For cultural monuments and sites that are zoned for preservation or zones requiring special consideration pursuant to the Planning and Building Act, the zoning provisions set the framework for which measures are approved by the municipal planning and building authorities. Some buildings are also defined as worthy of preservation, but do not have legal protection. Some of these buildings are listed, so there are still guidelines for how they should be managed. Examples of such lists are the NB! Registry, the Yellow List from the Cultural Heritage Management Office in Oslo and the Aktsomhetskartet in Trondheim.
Installing a heat pump in a listed building will require an application for exemption. For buildings that are protected pursuant to the Planning and Building Act or that are listed, it is important to contact the municipality to clarify whether the project must be approved.
With regard to old buildings, it is especially important to show consideration when planning and implementing measures, and to avoid measures that can lead to physical damage to structures. Old and new building technology are different, and this must be taken into account. It is therefore important to seek advice from professionals with expertise in older building physics and traditional craftsmanship, especially if there is doubt as to whether the measure may result in adverse consequences for the building. It is particularly important to be aware that sudden heating of buildings that have not previously been heated or that are rarely used can cause problems.
Reversibility is important when the authorities are assessing whether a project can be permitted or not. Reversibility means that the project, in this case the installation of an air-to-air heat pump, can be removed without causing damage or permanent changes to the building. The heat pump will leave a small hole in the facade, but an air-to-air heat pump is essentially considered a reversible project.
The Directorate for Cultural Heritage recommends that permission be granted to install a heat pump when the project complies with legislation and regulations, and is in accordance with this guide.
Swiss cottage: Good solutions
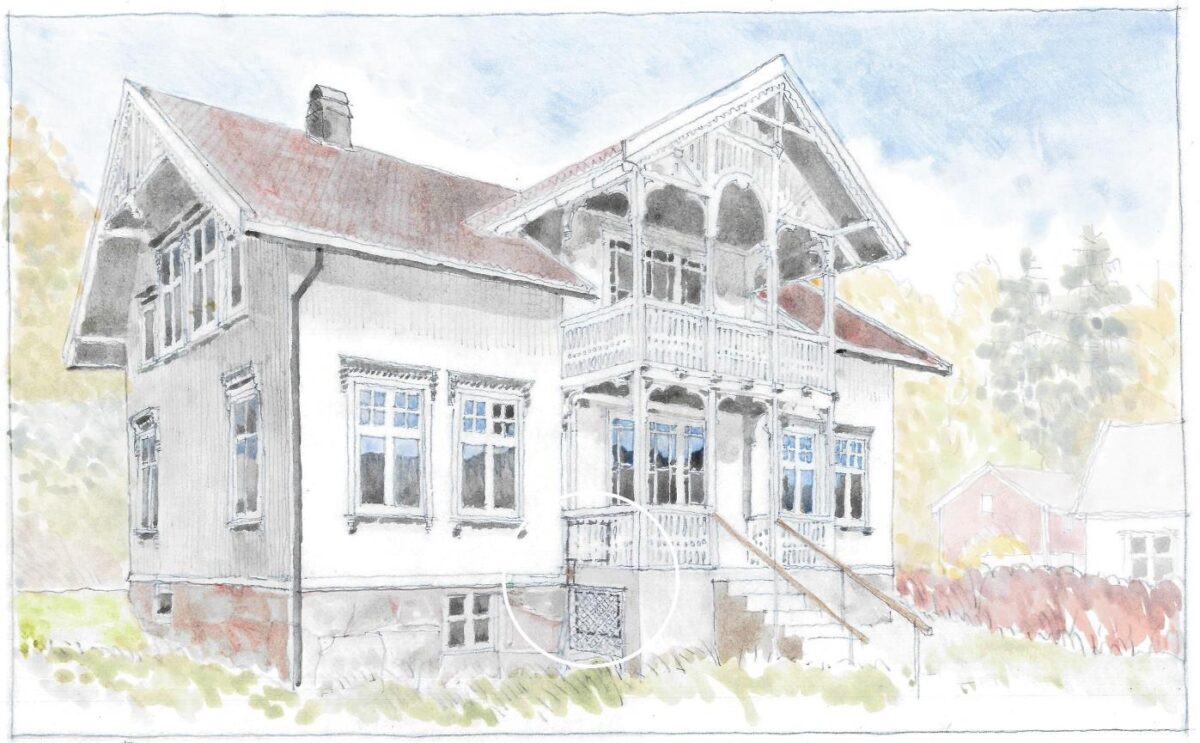

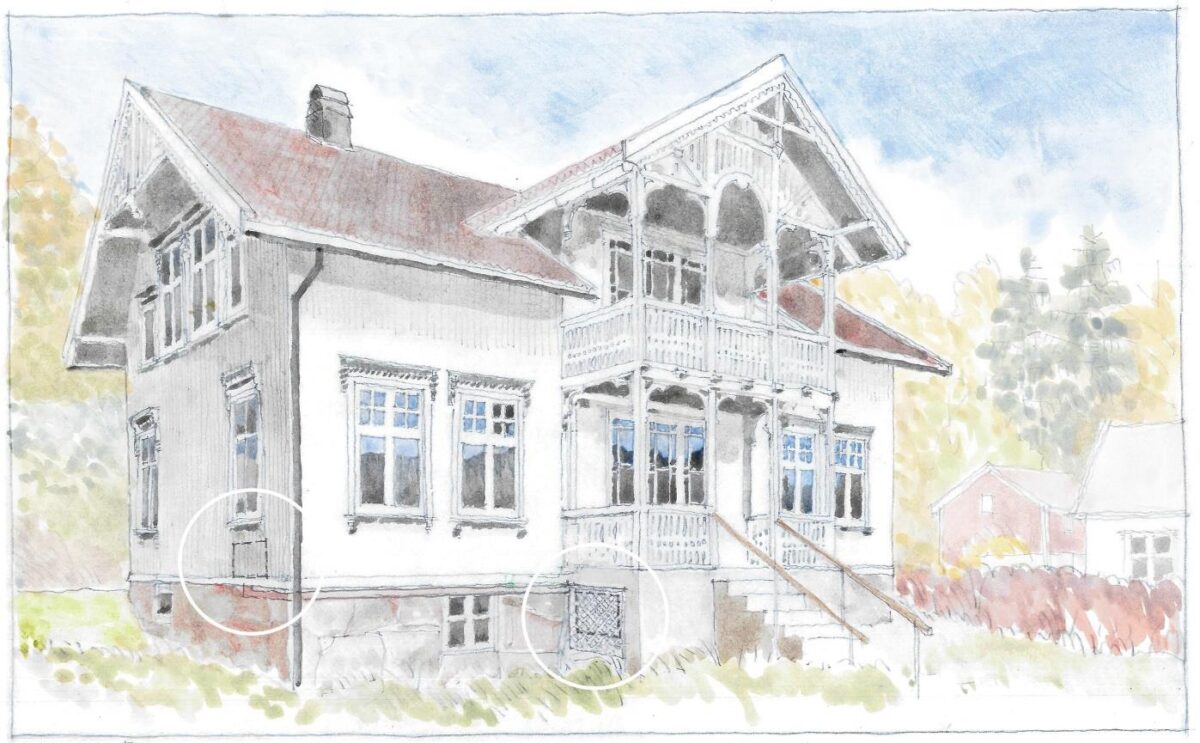
Swiss cottage: Bad solution

Specifically about listed buildings
The purpose and scope of the protection is described in the protection order. This explains what the cultural heritage values are.
For listed buildings in private ownership, the county authority is the cultural heritage authority. Early dialogue involving the county authority, the heat pump installer and owner is important. The best thing to do is to go on a joint inspection and assess possibilities, limitations and needs. Good solutions often emerge when different approaches and points of view are shared.
If a heat pump is to be installed in a listed building, two things are important early in the process:
- Check the purpose and scope of the protection. Contact your county authority at an early stage and find out what possibilities there are.
- Contact an experienced, F-gas certified heat pump installer. Try to find an installer who has worked on listed buildings before, and ask for reference projects.
In buildings that have protected/listed interiors, it is best to avoid installing the inner unit of the heat pump in these rooms. If the greatest need for heating is in rooms with protected interiors, an indoor unit that is available in different colours or that can be painted in the same colour as the interior should be chosen. In order to take both the best heating solution and the protected interior into consideration, it is important to discuss solutions together with the county authority and the installer.
5Different types of heat pumps
There are three types of heat pumps that are the most common in Norway: air-to-air heat pumps, liquid-to-water heat pumps and air-to-water heat pumps. The three types work in different ways and produce different effects. In a building that is listed or worthy of protection, there are many things one must take into account, and there may be many factors that come into play when choosing the type of heat pump. In addition to building physics issues, it is important to clarify what your heating needs are and what an acceptable investment cost is. It is important to contact qualified professionals and discuss the choice of solution. Perhaps there is an existing system that can be utilised in a better way, or there are other aspects of the building that point towards one solution rather than another.
What is an air-to-air heat pump?
An air-to-air heat pump uses the outside air as an energy source to heat the air inside a building. Heat pump models adapted to a cold, Nordic climate can extract energy from outdoor air temperatures as low as minus 25 degrees Celsius. However, it is important to remember that the performance of an air-to-air heat pump gradually deteriorates as the outside temperature drops, and that it is therefore less efficient at very low outdoor temperatures.
Air-to-air heat pumps utilise electricity for heat in a more efficient way than an electric panel heater does. This means that for every kWh of electricity supplied to the heat pump, you get more heat back than you do with an electric panel heater. On average throughout a year, you normally get two to three times as much heat back as the electricity used by the heat pump. An air-to-air heat pump is a so-called point-source heating system. This means that it supplies heat from one point in the building. The heat is dispersed throughout the home by means of a fan in the heat pump.
The heat pump consists of an outdoor unit and an indoor unit. The two parts are connected by copper pipes and an electric cable. In addition, a condensation hose runs from the indoor unit. All pipes/hoses and wires are collected in a ducting channel that is fixed to the exterior cladding.
When is an air-to-air heat pump the best option?
Because an air-to-air heat pump is a point-source heating system, it is most efficient in open-plan houses. The size of the house, the number of floors and how well insulated the house is are other factors that affect how much effect you get from a heat pump. There may often be a need for an additional heat source, such as electric panel heaters or a wood-burning stove. This is especially the case in rooms that are not heated by the heat pump, and on days when the outdoor temperature is very low and the heat pump is less efficient.
In blocks of flats and apartment buildings heated by electric panel heaters in each individual unit, replacing these with air-to-air heat pumps can be a challenge. Several air-to-air heat pumps installed on a facade can give an untidy and disjointed impression. One solution may be to place the heat pump on a balcony. In blocks of flats and apartment buildings, noise from heat pumps is also an important factor because several heat pumps in one place can be disruptive to residents.
In smaller multi-family housing, such as quadruplex apartments and terraced housing etc, it may be easier to find good solutions for air-to-air heat pumps. In condominiums and housing cooperatives, air-to-air heat pumps must be approved by the board, and we recommend that one prepares good common guidelines with requirements for quality, suppliers, location, installation and noise level. In addition, identical heat pump housings should be ordered for all heat pumps. For buildings worthy of protection that have several residential units, common guidelines should be drawn up and comprehensive and good solutions should be developed for the entire building, not just individual apartments.
Holistic housing estates: Good solution
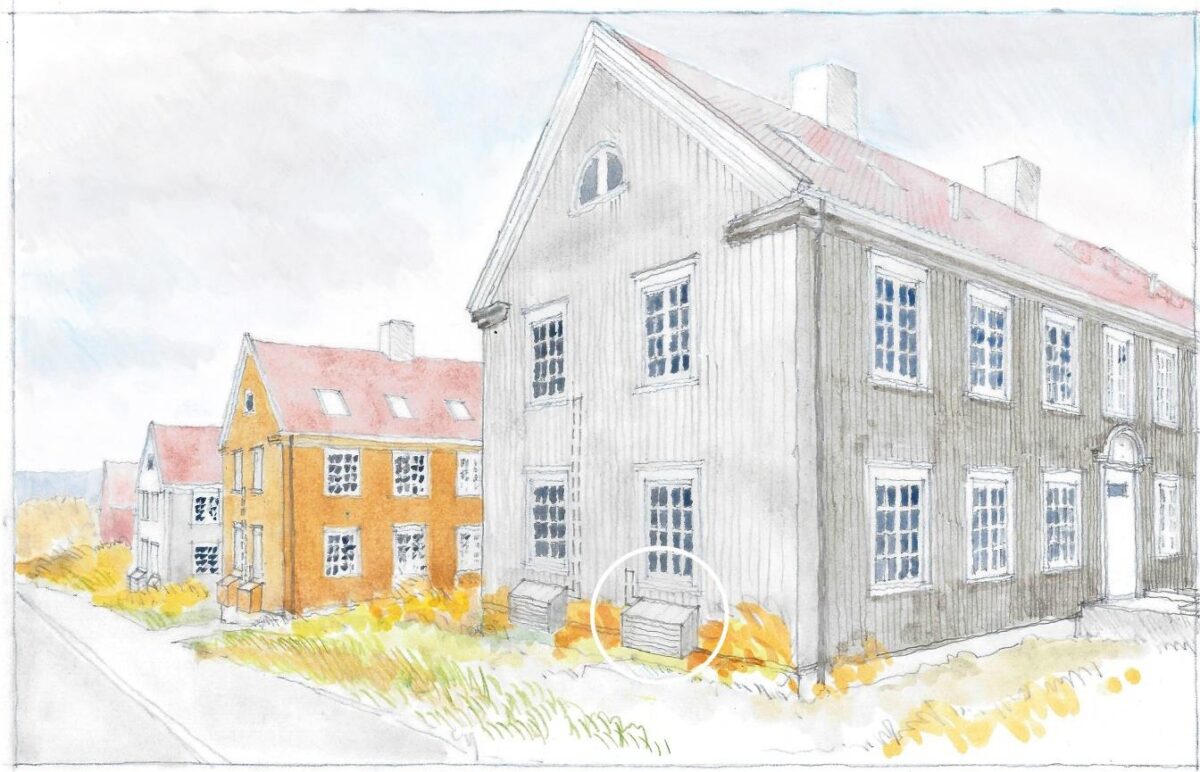
Holistic housing estates: Bad solution
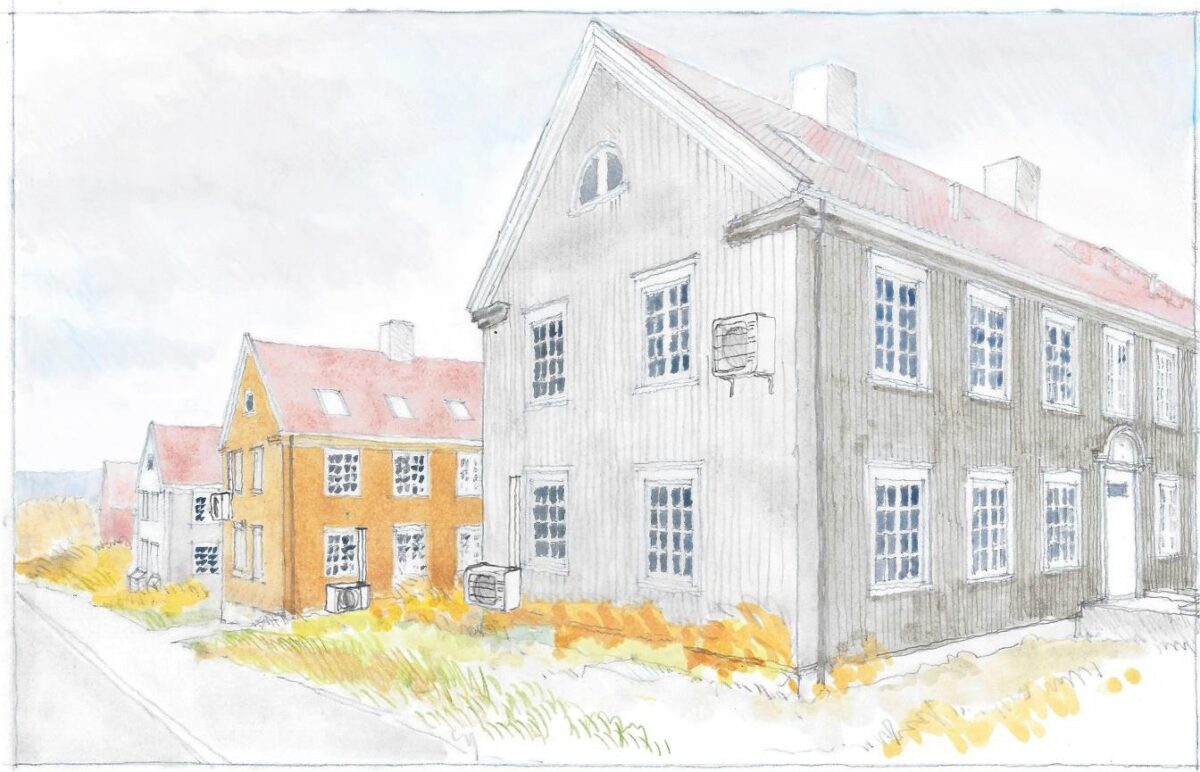
Placement
Placement of the outdoor unit:
The placement of the outdoor unit of a heat pump impacts the building’s appearance. Fortunately, there is great flexibility when it comes to placement, and it is certainly possible to find good solutions.
- As a general rule, the outdoor unit of the heat pump should not face streets, public spaces or open courtyards.
- Avoid positioning the outdoor unit of the heat pump so that it competes with important elements of the facade, such as steps, verandas, bay windows, balconies or similar.
- It is recommended to install a heat pump housing around the heat pump. A heat pump housing is a box that is installed around the outdoor unit of a heat pump. The heat pump housing protects the heat pump from snow and rain and helps ensure that the outdoor unit does not stand out as a foreign element. Most heat pump retailers sell heat pump housing. It is also possible to build one yourself. This means there is greater flexibility to adapt the heat pump housing to the building. It is important that the heat pump housing is properly designed so that it does not affect the performance of the heat pump.
- If possible, the outdoor unit can be placed under a high staircase or on a veranda/balcony.
- The heat pump housing should be painted the same colour as the wall it is installed on. Paint the ducting for pipes and cables in the same colour as the wall, or buy coloured ducting.
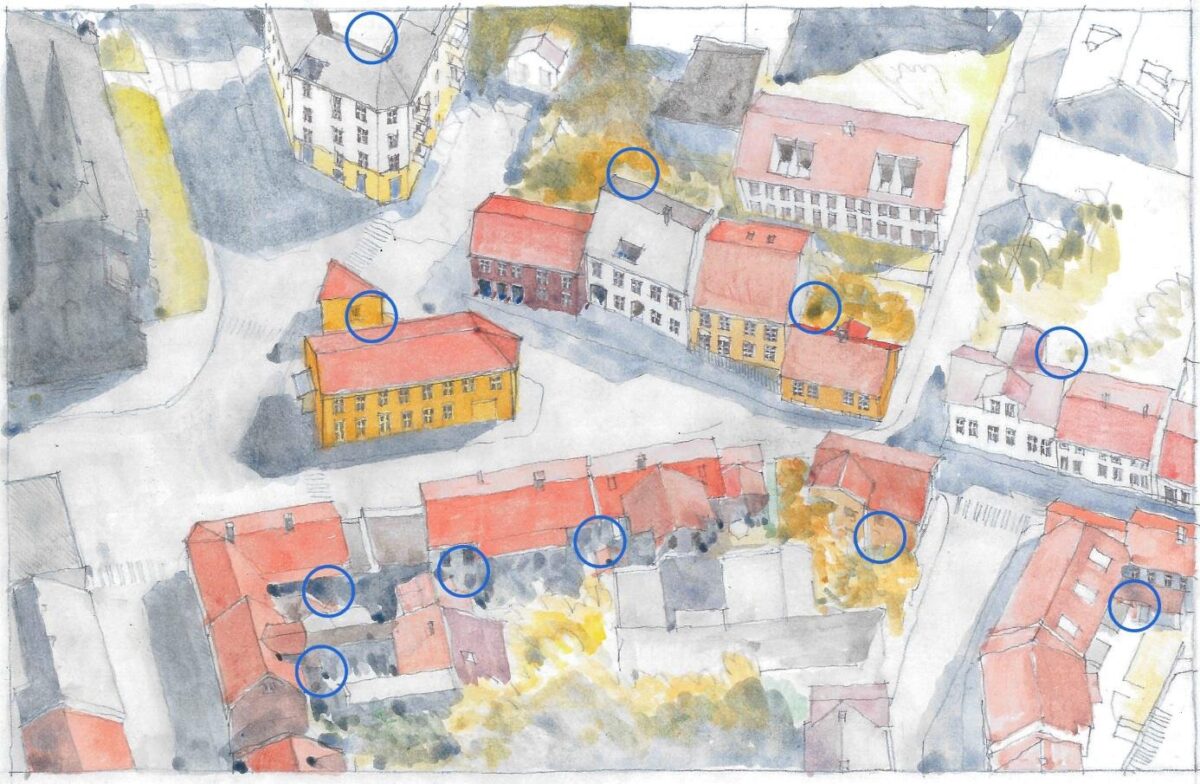
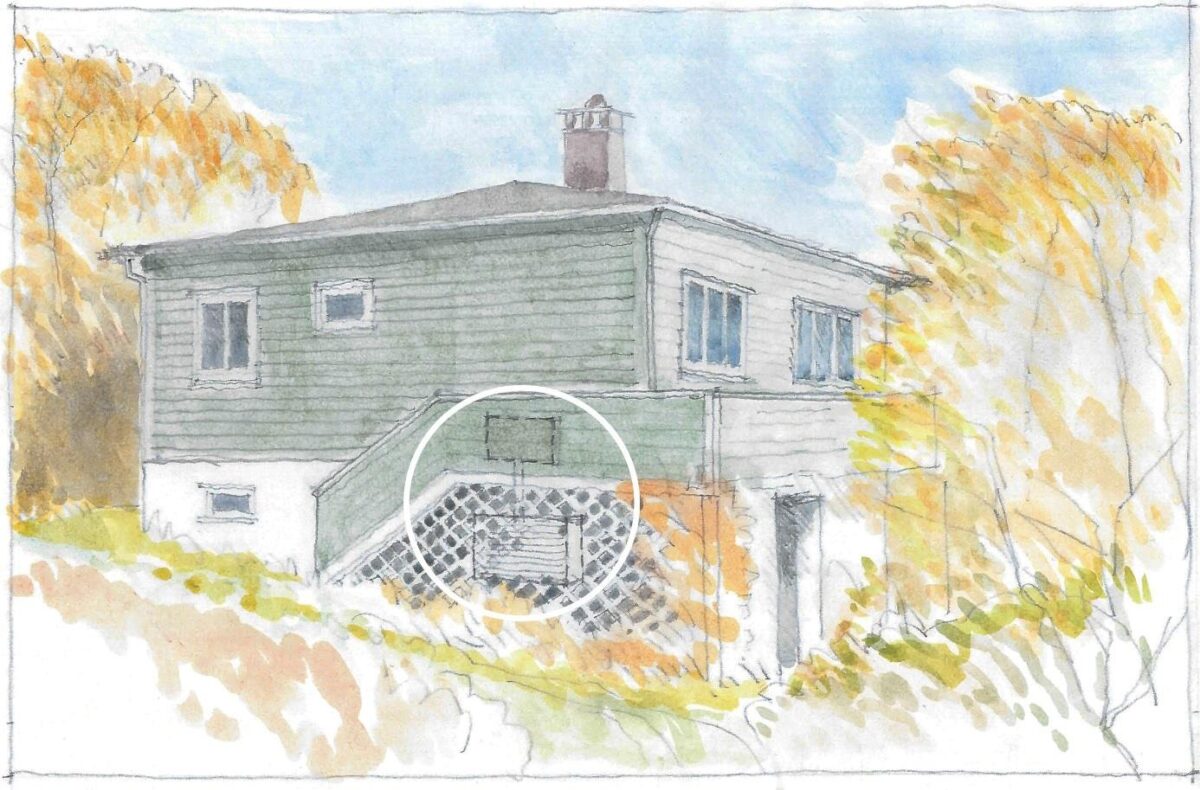
- The maximum distance between the outdoor unit and the indoor unit will vary from product to product, but usually there is no problem having a distance of 15 metres between the two units. This means that you can find a sheltered placement for the outdoor unit and run the cables through ducting to the indoor unit. For example, the ducting can be laid under the lower edge of facade cladding on a wooden house. If it is technically possible and is in accordance with protection regulations, pipes and cables can be laid behind the external cladding. This is often easier to do on buildings that have vertical rather than horizontal cladding. One or two planks are removed and then refitted after the heat pump is installed. It may be a good idea to run the pipes through a ducting channel for extra safety regarding any condensation leaks if the heat pump is to be used for cooling during the summer. Under certain conditions, hidden installations may require that the connections between the indoor and outdoor units are soldered to ensure a permanent connection, but this is assessed by a professional installer.
- The outdoor unit makes vibration noise. Therefore, it is important that it is not fixed to the cladding of wooden buildings because the vibration noise can be transmitted to the wooden structure. Instead, it should be placed on a floor stand or fixed with a bracket to the foundations. It is also a good idea to install vibration dampers/absorbers. In addition, the heat pump itself makes some noise. It is a good idea to check the noise level before choosing a heat pump. A change of 5-6 dB will make a noticeable difference. The heat pump makes more noise the more it works, therefore the noise level will be highest during the winter when it is cold. In densely populated areas, it is important to consider whether the heat pump may disturb neighbours.
- It is important that the outdoor unit is placed well above the ground, at least half a metre, to avoid icing problems from defrosting and so it doesn’t get covered with snow during the winter. Another important point is that the outdoor unit produces a lot of water when it defrosts, so there must therefore be good drainage away from the location where the outdoor unit is placed.
Placement of the indoor unit:
The placement of the indoor unit is important, both in terms of aesthetics, heat distribution and noise. The indoor unit should be placed close to the rooms where you spend most of your time. If the house has an open plan and extends over two or more levels, it may be a good solution to place the indoor unit near an open staircase.
There are many varieties of heat pumps, and indoor units can be adapted to interior colours. The retailer will be able to provide you with good advice about this.
What is a liquid-to-water heat pump?
A liquid-to-water heat pump uses energy from bedrock, soil, groundwater or seawater as a heat source. The heat is transported via a frost-proof liquid through an energy well to the heat pump. From the heat pump, the heat is then transferred to a waterborne system in the building. Ground source heat pumps or geothermal heat pumps obtain energy from bedrock, and are the most common type of liquid-to-water heat pump in Norway.
The temperature in the bedrock is stable and remains at a constant level throughout the year. This means that ground source heat pumps have more stable working conditions than air-to-air heat pumps, and therefore a ground source heat pump is the most efficient alternative. It can cover energy demands for both heating and hot water throughout the year. On average, you get three to four times as much heat back as the electricity used by the heat pump.
When is it most effective?
A liquid-to-water heat pump is well suited for buildings with high heating demands and high consumption of hot water. In old houses with high energy consumption for heating, or many small rooms, a ground source heat pump can be a very good solution. If there is already a waterborne system such as radiators installed in the house, ground source heating is easy to connect to the existing system. It is then possible to reuse the radiators if they are compatible with the new system. It is also possible to establish a new waterborne system, either with radiators, floor pipes or a fan-coil unit, but this requires major intervention in the building structure.
What does it consist of and how does it work?
To install a ground source heat pump, one or more energy wells must be drilled. An energy well for a residential house usually has a diameter of 11-14 cm and is anywhere from 100 to 350 metres deep. In order for the heat from the bedrock to be transferred via the frost-proof liquid, there must be water in the energy well. In addition, the depth of the well is affected by how well the bedrock conducts heat, and the ground temperature.
In addition to the energy well, a ground source heat pump has an indoor unit connected to a water heater. From the water heater, the heat is distributed to hot water, waterborne underfloor heating, radiators or a fan-coil unit. The indoor unit is the size of a tall refrigerator and can be placed in a bathroom or technical room.
What is an air-to-water heat pump?
An air-to-water heat pump uses the outside air as an energy source and transfers the heat to waterborne heat and hot water. Because waterborne distribution of heat allows you to meet the heating needs of your entire home, including hot tap water, the savings are greater compared to an air-to-air heat pump. Just like an air-to-air heat pump, this type of heat pump becomes less efficient the colder it is outside. Therefore, an additional heat source is needed on the coldest days. Air-to-water heat pumps have a built-in electric element in the tank that allows the heat pump to automatically control the additional heat when required.
When is it most effective?
If you have a house with an oil-fired boiler or an electric boiler, switching to an air-to-water heat pump can be a good solution. It is then possible to utilise the existing waterborne system in the house, such as radiators, and it also heats tap water. Installing an air-to-water heat pump can save between 60 and 70% energy compared to using electricity. Because you do not have to drill an energy well, the investment cost is lower compared to a liquid-to-water heat pump.
What does it consist of and how does it work?
An air-to-water heat pump consists of an outdoor unit and an indoor unit. The outdoor unit of an air-to-water heat pump is similar to an air-to-air heat pump, but it is usually twice as large. The indoor unit has a built-in or external hot water tank. The heat pump distributes the heat to hot water, waterborne underfloor heating, radiators or fan-coil units. The indoor unit is the size of a tall refrigerator and can be placed in a bathroom or technical room. If the indoor unit does not have a built-in tank, it is much smaller, but is then dependent on an external tank. The same advice applies to the placement of the outdoor unit as to an air-to-air heat pump, but it is important to remember that the outdoor unit is often twice as large. Heat pump housings for air-to-water heat pumps are less common and must therefore be adapted for each individual project.
Which heat pump should you choose?
| Type of house and heating solution | Type of heat pump | Important to remember |
| Detached house with electric heating | Air-to-air heat pump | Choose a Nordic model that can withstand the Norwegian climate.
It is possible to choose a heat pump with one outdoor unit and several indoor units. |
| Detached house with electric heating that is to be renovated and e.g. lay new floors | Air-to-water heat pump or liquid-to-water heat pump | When renovating, it is wise to think about heating solutions at an early stage. It may be a good idea to install waterborne heating if you are planning a major renovation. |
| Detached house with bio-oil system connected to radiators or waterborne underfloor heating | Air-to-water heat pump or liquid-to-water heat pump | The cost of replacing oil-fired heating systems varies.
Check that the dealer has the right knowledge when it comes to adapting the existing heating system to the heat pump. |
| Housing cooperatives and condominiums with electric heating | Air-to-air heat pump | Permission must be obtained from the board.
A holistic plan should be established for the entire housing cooperative/condominium and identical heat pump housing should be purchased. |
| Housing cooperatives and condominiums with a central system for heating and tap water | Air-to-water heat pump or liquid-to-water heat pump | Heat pumps are more expensive than electric water heaters, but they will more than halve the tap water energy costs. |
| Housing cooperatives and condominiums with electric heating and extraction ventilation | Heat pump that collects heat from the extracted air | Heat from extracted air that would otherwise be wasted can be used to heat tap water. |
Blocks of flats/apartment buildings: Good solution
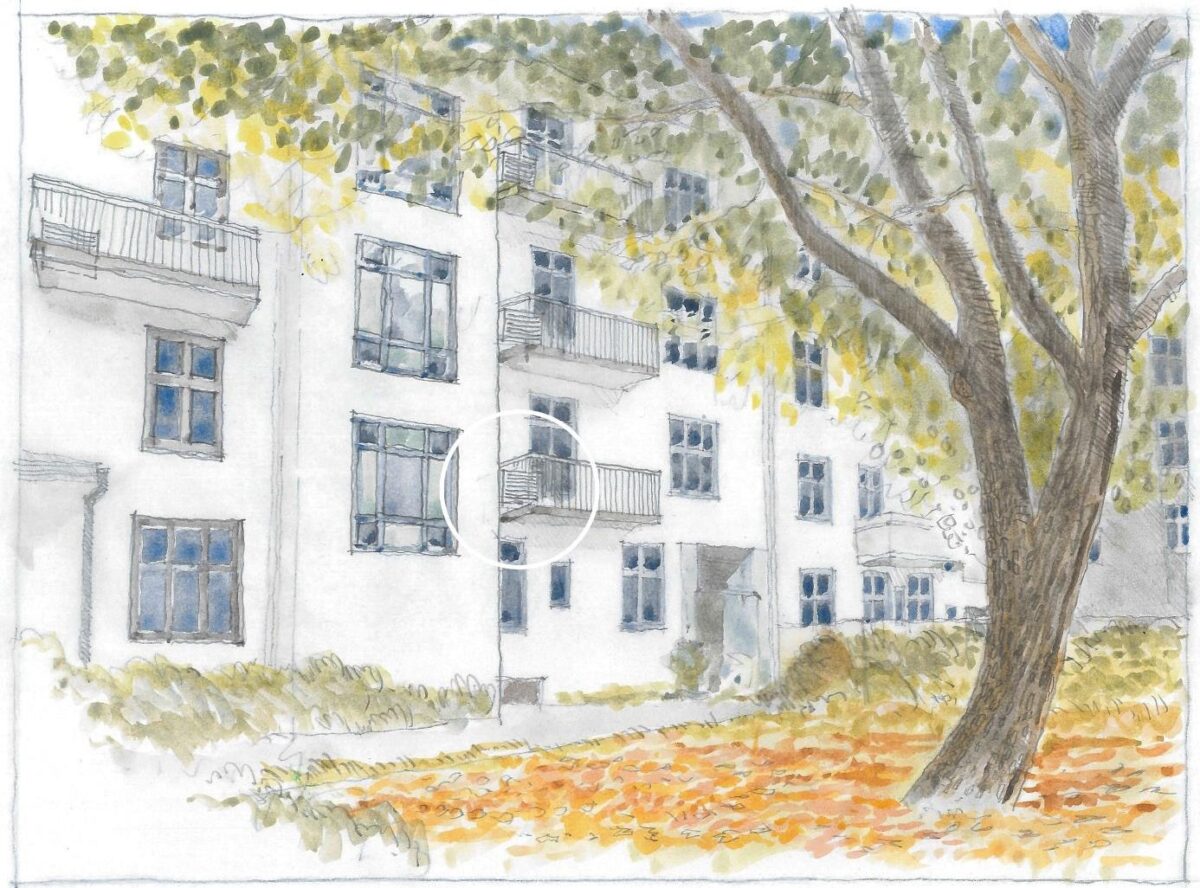
Blocks of flats/apartment buildings: Bad solution
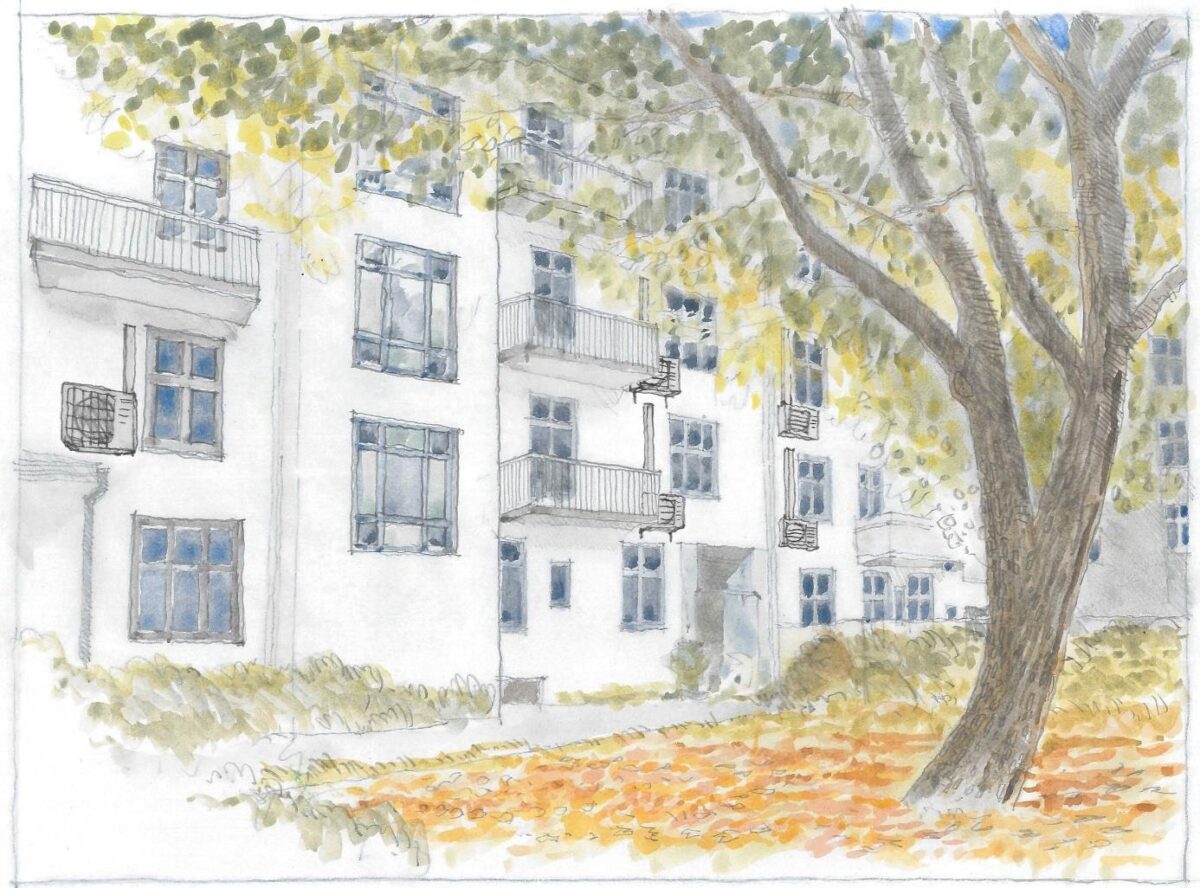
6Expected effect and investment cost
Active and passive measures
In order to make an old house more energy efficient, there are several measures that can be implemented. As an owner, it is important to get an overview of your energy consumption and what opportunities exist for saving energy in the building. This is where it would be very useful to involve an energy adviser/consultant.
With regard to old buildings, it is especially important to show consideration when planning and implementing projects, and it is therefore also important to bring in professionals with expertise in old building physics and traditional craftsmanship.
It is useful to distinguish between passive and active measures. Passive measures include upgrading the building itself, such as additional insulation, sealing air leaks or installing storm windows. After the measures have been implemented, there is less need to heat the building.
Read more about passive measures in the Directorate for Cultural Heritage’s guide ‘Advice on saving energy in old houses’
Active measures are related to the choice of energy source for heating and other energy-saving measures. For example, an active measure is to lower the temperature in the house at nighttime and to switch from using electric panel heaters to a heat pump.
Example house to illustrate the effect
To illustrate the effect of passive and active measures, the Directorate for Cultural Heritage has carried out several different calculations for a hypothetical example house.
Every house is different and has different conditions that affect both energy consumption and which measures have the greatest effect.
Example house – technical information and electricity consumption before an energy upgrade
- Construction year 1921
- Half-timbered
- Original windows without storm windows or other improvements, U-value of 4.5
- Original roof and cladding
- Original floor plan with several separate rooms
- 284 sqm Usable Floor Area divided into cellar, ground and first floor
- A family of four lives in the house
- Indoor temperature 21 degrees
- Heated with electric panel heaters and a wood-burning stove
- Each family member showers an average of five minutes each day
- Electricity consumption of 63,427 kWh per year before measures
The example house is a typical 1920s house with several, small rooms. In such houses, an air-to-air heat pump is not always the most effective option. This is because it is a point-source heating system that best dissipates heat in open spaces. However, we have chosen to use this example house because it shows the ‘least optimal’ solution – in other words: if your building has a more open floor plan, the results will be even better than the ones we show here. Nevertheless, it is important to emphasise that installing a heat pump, both air-to-air and liquid-to-water, is the single most effective measure in terms of investment cost to make your home more energy efficient.
Different scenarios show the effect of energy efficiency improvement measures
Calculations have been carried out for six different scenarios, all of which have different investment costs, effects and consequences for the building. Each scenario is illustrated with the passive and active measures that have been implemented. The results are presented in a diagram illustrating the effect achieved and the estimated investment cost for each scenario.
The estimated investment cost is from October 2022 and is based on Norsk Prisbok and ecosol.no for calculating the cost and effect of photovoltaic systems. The building is located in southeastern Norway and the estimated effect of the photovoltaic system is based on the solar conditions there. The calculations have been made to illustrate the effect of heat pumps in relation to investment costs and other energy efficiency improvement measures. Prices will vary from house to house and are constantly changing. It is important to shop around and get a range of prices and offers for your specific project.
Scenario 1: Air-to-air heat pump only
Here, the example house is illustrated with an air-to-air heat pump.
Because the example house extends over three floors and has several small rooms, two heat pumps have been used in the calculations, one near the staircase in the cellar and one between the living room/kitchen on the ground floor.
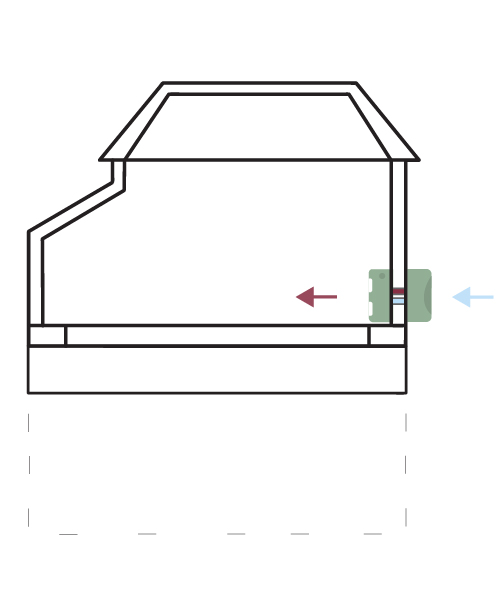
Scenario 2: Liquid-to-water heat pump only
Here, the example house is illustrated with a liquid-to-water heat pump.
Because the example house had not previously established a waterborne system, calculations have been made to drill an energy well, establish a heat pump and install waterborne, underfloor heating in the cellar and ground floors, plus radiators on the first floor
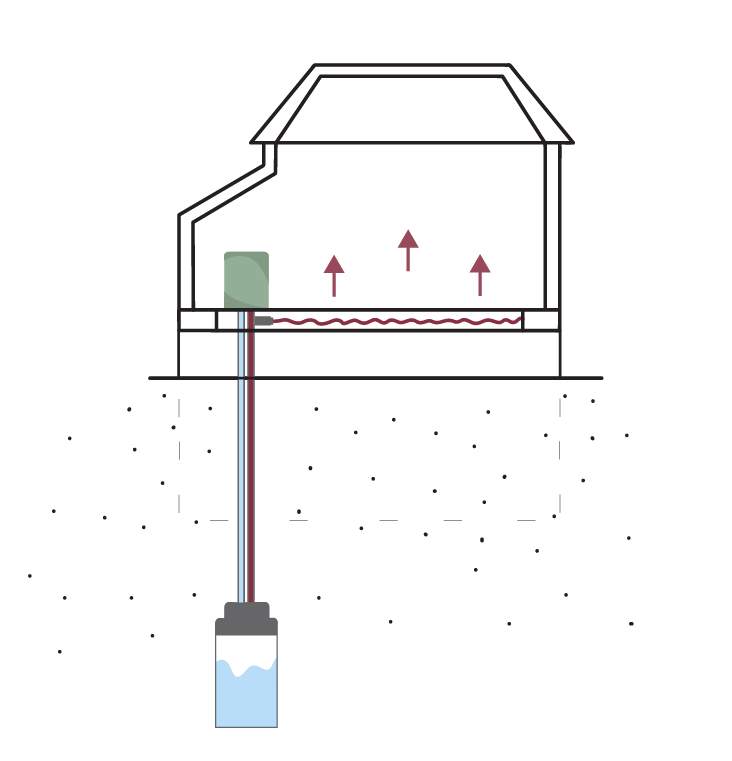
Scenario 3: Gentle energy upgrade with air-to-air heat pump
Here, the example house is illustrated with an air-to-air heat pump, blow-in wood fibre insulation in the peripheral floor zone above the cellar, blow-in wood fibre insulation in attic, and storm windows with insulated glass giving a U-value of 1.4.
Because the example house extends over three floors and has several small rooms, two heat pumps have been used in the calculations, one near the staircase in the cellar and one between the living room/kitchen on the ground floor.
This form of energy upgrade can be carried out in a gentle manner that safeguards values worthy of preservation, and is in accordance with the Directorate for Cultural Heritage’s recommendations.

Scenario 4: Gentle energy upgrade with liquid-to-water heat pump
Here, the example house is illustrated with a liquid-to-water heat pump, 10 cm of blow-in wood fibre insulation in the peripheral floor zone above the cellar, 10 cm of blow-in wood fibre insulation in attic, and storm windows with insulated glass giving a U-value of 1.4.
Because the example house had not previously established a waterborne system, calculations have been made to drill an energy well, establish a heat pump and install waterborne, underfloor heating in the cellar and ground floors, plus radiators on the first floor.
This form of energy upgrade can be carried out in a gentle manner that safeguards values worthy of protection, and is in accordance with the Directorate for Cultural Heritage’s recommendations.

Scenario 5: Extensive energy upgrade with air-to-air heat pump
Here, the example house is illustrated with an air-to-air heat pump and a 35 m2 photovoltaic system on the roof as an active measure. In addition, the following measures have been implemented:
- 10 cm additional insulation on the outer wall of the cellar
- Blow-in wood fibre insulation in the peripheral floor zone above the cellar
- The exterior walls on the ground and first floors are fitted with 10 cm of additional wood fibre insulation in the existing wall, plus 5 cm of external insulation.
- 10 cm of blow-in wood fibre insulation in the attic
- All windows have been replaced, new windows with a U-value of 0.8
Because the example house extends over three floors and has several small rooms, two heat pumps have been used in the calculations, one near the staircase in the cellar and one between the living room/kitchen on the ground floor.
This is a very extensive form of energy upgrade that has major consequences for the building and is very difficult to combine with the safeguarding of cultural heritage values.
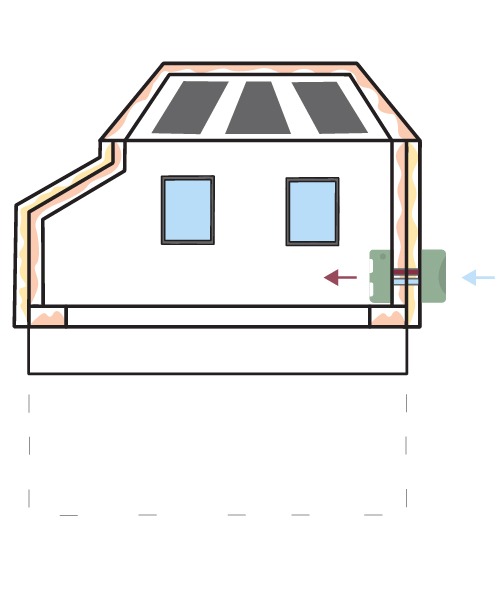
Scenario 6: Extensive energy upgrade with liquid-to-water heat pump
Here, the example house is illustrated with a liquid-to-water heat pump and a 35 m2 photovoltaic system on the roof as an active measure. In addition, the following measures have been implemented:
- 10 cm additional insulation on the outer wall of the cellar
- Blow-in wood fibre insulation in the peripheral floor zone above the cellar
- The exterior walls on the ground and first floors are fitted with 10 cm of additional wood fibre insulation in the existing wall, plus 5 cm of external insulation.
- 10 cm of blow-in wood fibre insulation in the attic
- All windows have been replaced, new windows with a U-value of 0.8
Because the example house had not previously established a waterborne system, calculations have been made to drill an energy well, establish a heat pump and install waterborne, underfloor heating in the cellar and ground floors, plus radiators on the first floor.
This is a very extensive form of energy upgrade that has major consequences for the building and is very difficult to combine with the safeguarding of cultural heritage values.
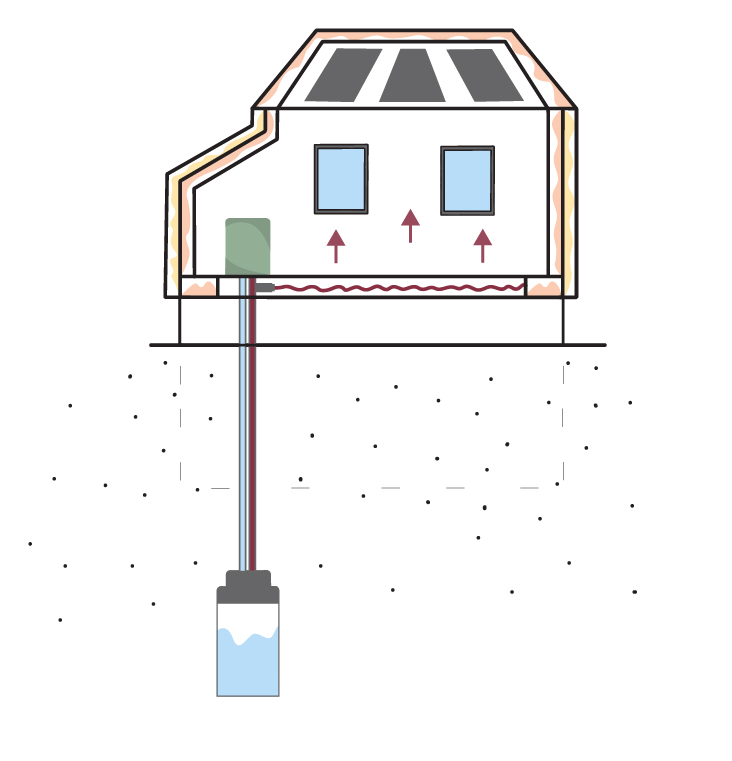
Effect and investment cost of the different scenarios
The graph illustrates the relationship between savings and estimated investment cost (October 2022) for the six scenarios described above.
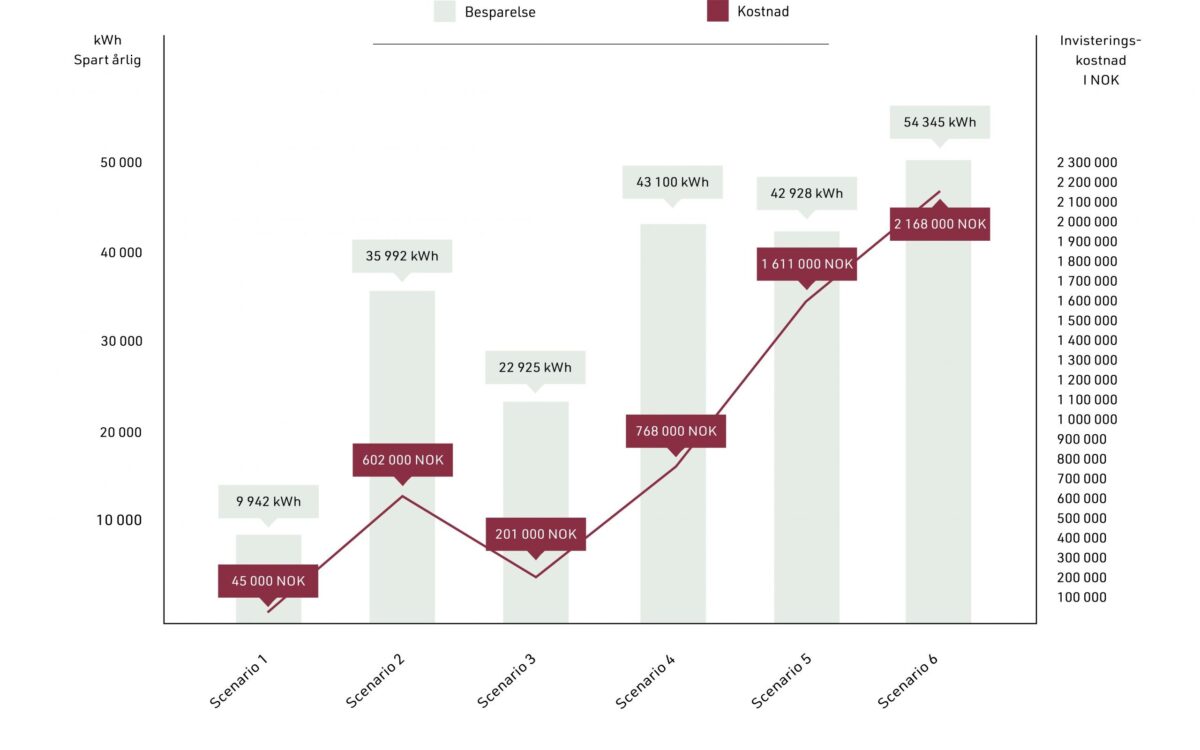
Scenario 1 saves almost 10,000 kWh per year and has a very low investment cost. With today’s energy prices, it will take a relatively short time to recoup the investment cost. In addition, installing an air-to-air heat pump is a very gentle measure that is also reversible.
Scenario 2 provides far greater savings than scenario 1, but the savings are also reflected in the investment cost. In a house that does not already have a waterborne system, scenario 2 also entails major interventions in the building. However, It may be possible to resolve this in a good way that still safeguards cultural heritage considerations. The advantages of a waterborne system are that it distributes heat evenly throughout the house.
Scenario 3 provides just over double the savings as scenario 1, but also has four times the investment cost. However, it may still be a good idea to implement the gentle measures, but it is recommended to install an air-to-air heat pump first, and then consider what other measures are necessary in due course.
Scenario 4 provides the second-highest savings of all the scenarios, and yet the investment cost is less than half of scenario 5 and one-third of scenario 6. In other words, it is quite possible to get a highly energy-efficient house without compromising the building’s cultural heritage values. Financially, it is still a large investment, but compared to scenarios 5 and 6, this is a very affordable option.
Scenario 5 offers lower savings than scenario 4 and has twice the investment cost. The passive measures and the photovoltaic system result in major expenses that, compared with scenario 4, have little effect. In addition, this scenario requires that the original windows and cladding be replaced, and it is very difficult to combine all these measures while safeguarding cultural heritage values.
Scenario 6 provides the highest savings, but also has the highest investment cost. Although the savings are more than 50,000 kWh per year, the investment cost is also far greater than many people can afford. Depending on geographical location, both house prices and electricity costs will vary, but the time it takes to recoup the investment costs of scenario 6 will be very long. In addition, this scenario requires that the original windows and cladding be replaced, and it is very difficult to combine all these measures while safeguarding cultural heritage values.
Energy calculations are carried out by Eeffy AS
Read more about heat pumps and get more advice at varmepumpeinfo.no (in norwegian)
